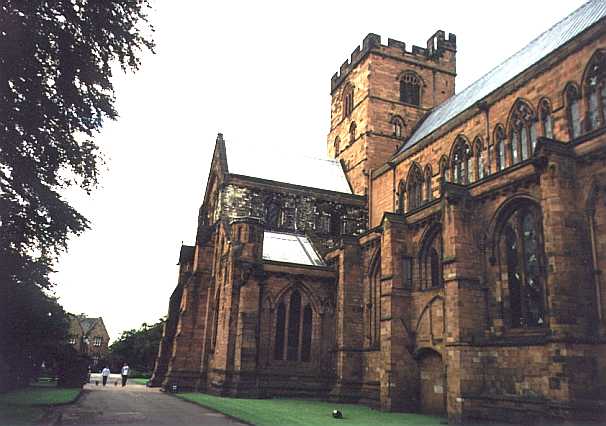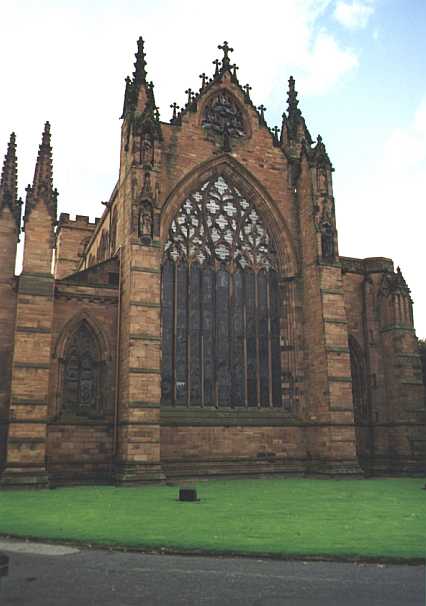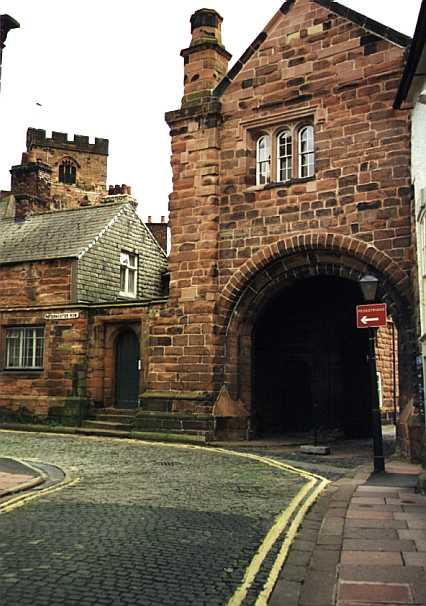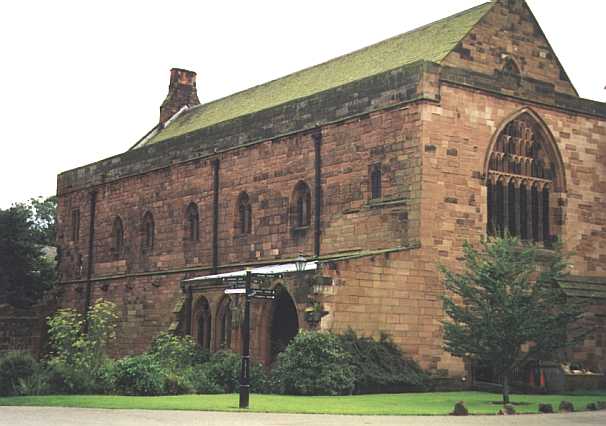 the panoply of human
warfare to sue for peace with heaven, ranks as the principal ornament of the city, and
being situated on the highest ground in the parish of St. Mary, forms the crown point of
the view from every quarter, and may be seen at the distance of many miles. On a near
approach, a view of this magnificent pile surrounded by lofty lime trees, has an effect
truly beautiful and imposing. It was originally intended as the conventual church of the
priory of St. Mary, which was commenced in the reign of William Rufus, and completed in
the year 1101, by king Henry I, when it was dedicated to the honour of the Blessed Virgin.
A great portion of the edifice was destroyed by an accidental fire, in 1292; and, in
consequence of the unsettled state of the borders about this period, nearly one hundred
years elapsed before it was completely restored. The rapid transition during this interval
from the early English to the decorated, and from the decorated to the perpendicular, will
sufficiently account for the variety of styles exhibited in the more easterly portions of
the edifice. During the building of the choir, in the reign of Edward III, several forty
days indulgences,* or remission of forty days canonical penance were granted to such
laity, as should, by money, materials, or labour, contribute to the pious undertaking, but
the work was not completed till bishop Strickland built the tower, in 1401.
the panoply of human
warfare to sue for peace with heaven, ranks as the principal ornament of the city, and
being situated on the highest ground in the parish of St. Mary, forms the crown point of
the view from every quarter, and may be seen at the distance of many miles. On a near
approach, a view of this magnificent pile surrounded by lofty lime trees, has an effect
truly beautiful and imposing. It was originally intended as the conventual church of the
priory of St. Mary, which was commenced in the reign of William Rufus, and completed in
the year 1101, by king Henry I, when it was dedicated to the honour of the Blessed Virgin.
A great portion of the edifice was destroyed by an accidental fire, in 1292; and, in
consequence of the unsettled state of the borders about this period, nearly one hundred
years elapsed before it was completely restored. The rapid transition during this interval
from the early English to the decorated, and from the decorated to the perpendicular, will
sufficiently account for the variety of styles exhibited in the more easterly portions of
the edifice. During the building of the choir, in the reign of Edward III, several forty
days indulgences,* or remission of forty days canonical penance were granted to such
laity, as should, by money, materials, or labour, contribute to the pious undertaking, but
the work was not completed till bishop Strickland built the tower, in 1401.That arch dismantler, Cromwell, is said to have violated its sanctity, in 1641, and to have pulled down the west end to build barracks with the materials. "Those walls that were first erected to enshrine the peaceful but magnificent teachers and rites of the catholic religion, were in a subsequent generation torn from their base by a usurper and a fanatic to construct a receptacle for the sanguinary agent of civil strife and discord." In the mad fanaticism which then raged throughout England, "our sacred edifices were polluted and profaned in the most irreverent and disgraceful manner; and with the exception of the destruction which took place on the dissolution of the monastic establishments in the previous century, more devastation was occasioned at this time by the party hostile to the established church, than had ever before been committed since the ravages of the ancient Danish invaders."† And bishop Nicholson, speaking of this cathedral, says, "our sufferings in the days of rapine and rebellion, equalled or exceeded those of any other cathedral of England. . . our chapter-house and treasury had been turned into a magazine for the garrison, and our very charter sold to make tailor's measures." Strange vicissitudes! !
In 1645, a large portion of the nave, together with the chapter-house, dormitory, cloisters, prebendal houses, and part of the deanery, were destroyed by the Scottish troops, under general Lesley, in violation of one of the articles of surrender, "that no church should be defaced;" and in 1745, it was occupied as a garrison by the duke of Cumberland !
"To what base uses may we turn, Horatio."
It is evident, when in its perfect state, it was a noble
and solemn structure, forming a complete cross, upwards of 300 feet in length.‡ The
nave, or western limb, is said to have been 135 feet from the cross aisle, but only 39
feet now remain. The cross aisle is 124 feet long, and is surmounted by a square tower,
which rises to the height of 130 feet, to the point of the vane, contains a peal of bells,
and was formerly crowned by a leaden spire, 14 feet high. The choir is 138 feet long, 72
feet high to the ceiling, and, with the side aisles, 72 feet broad. It is fitted up for
the cathedral service, in a very elegant manner, with stalls, &c. of the richest
tabernacular work, and a rich and fine toned organ, erected by Avery, of London, in
1806, allowed to be one of the finest of its size in the kingdom. The beautiful
tabernacular work of the stallswas supplied about the year 1401, by bishop Strickland, and
in the niches were formerly small wood images, which were taken away about 1649,
"lest," as Dr. Todd says, "they might give offence." Under the
stalls are small shelving seats, called misereres. The transept is 28 feet broad,
and 124 feet in length. The roof, windows, and supporting pillars are of the light gothic
style, and the tout ensemble is pleasing and impressive. The general style of the
choir is early English, except the east end, which is in the decorated style. The main
arches of the choir are equilaterally pointed, and have a deep architrave, consisting of
various mouldings. These arches spring from fine clustered piers, of eight shafts,
arranged in the form of a diamond, with grotesque figures. The ceiling was originally
vaulted with wood, pannelled and adorned with armorial bearings, but in the year 1764, it
was stuccoed in the form of a grained vault. The bishop's throne, though not splendid, is
elegant and stately,  and in good keeping with the wainscotted screens. The eastern window
is 48 feet in length, and 30 in breadth, and is ornamented with finely wrought pilasters.
Rickman says, "it is one of the finest, if not the finest, decorated window in
the kingdom." It is considerably decayed, but its elegance of composition and
delicacy of arrangement, the harmony of its parts and the easy flow of its lines, rank it
higher even than the celebrated west window of York cathedral, which it also exceeds in
number of divisions." The two decorated windows in the clere story have
recently been restored, as has also the masonry of the north side of the choir, and it is
intended to restore the south side, and east window also. Under the east window is a
piscina, where, in catholic times, the priests washed their hands.
and in good keeping with the wainscotted screens. The eastern window
is 48 feet in length, and 30 in breadth, and is ornamented with finely wrought pilasters.
Rickman says, "it is one of the finest, if not the finest, decorated window in
the kingdom." It is considerably decayed, but its elegance of composition and
delicacy of arrangement, the harmony of its parts and the easy flow of its lines, rank it
higher even than the celebrated west window of York cathedral, which it also exceeds in
number of divisions." The two decorated windows in the clere story have
recently been restored, as has also the masonry of the north side of the choir, and it is
intended to restore the south side, and east window also. Under the east window is a
piscina, where, in catholic times, the priests washed their hands.
The circular arches and massive round columns which remain in the west limb and transept of the cathedral, are of the heaviest order of Saxon1 architecture; and, at the first view, testify the different ages in which this part and the chancel were built; indeed, the architecture denotes an earlier era than the time of William Rufus, but there is no corroborating evidence to ascertain the mode of building, which might prove it of so ancient a date. The nave, or western limb, is built of durable grey free-stone, and, though exposed to the frosts of nearly eight hundred winters, affords a specimen of what the entire church originally was : the rest of the edifice is of red free-stone. Its turrets were ornamented with statues which are now demolished, with most of its external ornaments. The paintings on the screens in the aisles are illustrative of the lives of St. Augustine, St. Anthony, and St. Cuthbert.
Here are also monumental stones in memory of bishops Best, Robinson, Senhouse, Smith, Fleming, and the learned archbishop Paley, with a simple inscription; and one erected in 1820, to the memory of Dr. James, a physician of eminence in the city. There is also in the transept, a mural monument to Robert Anderson, the Cumberland bard, who died in 1833; and a tablet opposite the north entrance door to Sir J. D. A. Gilpin, Knight, who died in 1834. There are, besides these, several other monuments and tablets; and, according to Lyson's, the bowels of Richard, Coeur de Lion2, were interred in this cathedral.
On the east side of the south transept is the chapel of St. Catherine, supposed to have been built by prior Gondibour, now used as a vestry by the choristers. In this chapel is an altar-tomb, ornamented on the sides with large quatrefoils, and supporting the effigies of bishop Barrow, with a rich canopy over his head. In the middle of the choir is the tomb of bishop Bell: it is a large slab of blue marble, with effigies of the bishop engraved in brass under a rich canopy, and appropriate Latin inscriptions. There is a similar tomb under the great east window, and another of the same kind in the nave of the cathedral, (St. Mary's church,) under the pulpit, but the brass work of the two latter have been taken away. In the aisles are a number of rudely executed paintings, of great antiquity, and from having been for sometime covered with whitewash, present a very unsightly appearance. They are divided into small compartments, over each of which is a doggerel distich, said to have been written by prior Senhouse. They are now much defaced, but the legends are preserved, and have been so often published, that they are familiar to every schoolboy.
 The Abbey gate, erected in 1528,
has the following inscription, in relief, over the inner arch :-
The Abbey gate, erected in 1528,
has the following inscription, in relief, over the inner arch :-
Orate pro anima Christopheri Slee,
Prioris, qui primus
hoc opus fieri incipit. Anno Domini, MDCCVIII
In an enclosure, near the cathedral, called the Abbey,
are the Fratery, or refectory, now used as a chapter-house and library; the Reqister-office, the Deanery, and the Prebendaries' houses. The cathedral clergy have an
excellent library in the Fratery, and there is here an apartment supposed to have been a
confessional, and containing a stone chair, ascended by three steps.
Reqister-office, the Deanery, and the Prebendaries' houses. The cathedral clergy have an
excellent library in the Fratery, and there is here an apartment supposed to have been a
confessional, and containing a stone chair, ascended by three steps.
Among the few relies of antiquity, which remain in the cathedral, are the cornu eburneum, and two copes or sacerdotal cloaks, which are preserved in an old almery chest, in St. Catherine's chapel. One of these copes is composed of crimson velvet, richly wrought with gold, and having a broad phylactery of gold; the other, made of embroidered silk, has a broad border of needle work, in which are representations of several saints of the church.
*An indulgence, according to the definition of the Roman catholic church, (and we must allow she ought to be the best judge of her own doctrine,) is not the pardon of any sin, much less is it a licence to commit sin: it is merely a relaxation of the temporal punishment due to the justice of God, after the sin has been remitted by sincere repentance and confession. As indulgences are generally misunderstood, by those who are not catholics, we doubt not, this brief explanation will be acceptable.
† Bloxom.
‡ The length of York cathedral is 524 feet; of Westminster, 490; of Durham, 420; of Gloucester, including the Lady chapel, 420; and of Worcester, 410.
Mannix & Whellan, History, Gazetteer and Directory of Cumberland, 1847