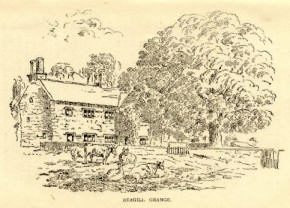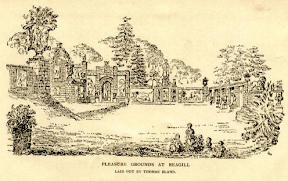REAGILL GRANGE.
The ancient manor house of Reagill, or more properly the Grange, occupied nearly the same site as the present house, except that it has been a little more to the north, where, on excavating for the foundation of some outbuildings, were found various remains of groundworks and old floors. This position is immediately on the edge of a deep and rocky ravine, down which runs a stream.
On the opposite or north side of this stood the chapel, in a small field called Chapel Garth. Other fields near are still called Chapel Lands. Its site may still be seen as an irregular rectangle of about 22 yards by 6 or 8, formed by banks of earth, etc., on which are a number of large boulders; but it is nearly all covered with brushwood. This, after the Dissolution, would be pulled down, and the material used for building the present Grange. This manor being solely in the hands of the monastery of Shap, a lay brother would be located here as Bailiff, (the lands above Grange are still known as the Bailiff lands), to collect and transfer in kind the different products of the manor to the Abbey. There are also traces of other branches of work having been carried on, for at the bottom of the field, in front of the Grange, were remains of tanpits, and some of the refuse. Other remains are also to be seen, to which we cannot now attribute any use, but it evidently seems to have been a place of active industry.
The manor house was at Barnskew, and what is called the Mill Road is still traceable from Grange past the Chapel through Byesteads and away by Hardbank to Barnskew. The mill is now quite gone, though the race is yet traceable, having fallen into disuse about 60 or 70 years ago. The present house bears the date of 1676, being then in the possession of a family of the name of Holmes, whose descendants still reside there, but now as tenants of the Earl of Lonsdale.
 Reagill
Grange, after the Dissolution, became the property of the Whartons, and
a branch of the family resided at it. According to the Register at
Crosby, Anthony Wharton of Reagill Grange died in 1590; he was
previously in the occupation of Meaburn Mill. In 1630 is another entry
of the death of Mr. Thomas Wharton, an ancient gentleman. The next date
we find connected with Reagill Grange is 1652; it is cut above a
fireplace in an upstairs room, but whether is records the erection of
the present building, its position renders somewhat doubtful.
Reagill
Grange, after the Dissolution, became the property of the Whartons, and
a branch of the family resided at it. According to the Register at
Crosby, Anthony Wharton of Reagill Grange died in 1590; he was
previously in the occupation of Meaburn Mill. In 1630 is another entry
of the death of Mr. Thomas Wharton, an ancient gentleman. The next date
we find connected with Reagill Grange is 1652; it is cut above a
fireplace in an upstairs room, but whether is records the erection of
the present building, its position renders somewhat doubtful.
The present Grange is one of those antique cross houses of Elizabethan style, massively built, with small, single mullioned windows, having dripstones above. Another feature peculiar to such houses is the stacks of tall, circular chimneys. On the north side is a small addition, up which winds the staircase; and on the south side is a picturesque porch, overshadowed by a gigantic sycamore, which might be almost coeval with the house itself.
According to tradition, the house when built was left unfinished, there being merely the shell without ceilings, and having unplastered walls, in which state some of the upper rooms remained till about 50 years ago. This was undoubtedly erected by the Wharton family. The Whartons (in what year there is no record), sold Reagill Grange and half the demesne to Dr. Lancelot Daws of Barton Kirk, and the other half to Sir John Lowther. Dr. L. Daws was educated at Queen’s College, Oxford, and afterwards took the degree of Doctor of Divinity at one of the Scotch Universities. He was instituted vicar of Barton in 1608. He was also rector of Asby, instituted in 1618. He was likewise prebendary of Carlisle, and, according to Dr. Burn, died in 1653; so that the date 1652, for the erection of the Grange, is somewhat questionable, if built by the Whartons.
But the vicissitudes of life and fortune are sometimes curious. It is well known that the Wharton property “never did any luck,” and it is quite possible Reagill Grange had to be sold under some strain as soon as built, and it might be purchased by Dr. Daws just before he died. It remained in the possession of this family up to 1700, at which time an addition has been made to the north side, where there is a lintel of a doorway bearing that date, with the initials T & E D., with a bird partly intended as heraldic. This must have therefore been done by Thomas Daws, nephew of Lancelot. Soon after this, the Grange, with the remaining half of the demesne, was sold to Sir John Lowther, to whose descendants it now belongs, and has ever since been in the occupation of the Thwaytes family as tenants.
(HERE ENDS THE TEXT)
____
 The
view of the pleasure ground, no description of which was written, is
taken about half way from the entrance. The recumbent figure on the
right is Venus, which, with the lion, is now almost hidden by bushes.
Beyond was the “Shakespeare corner,” with scenes from his plays; facing
the reader stands Sir Walter Scott, and below him tree bas-reliefs
illustrating his characters. The paintings are gone, and the arch is
covered with a mass of ivy; it will be seen that one was mounted even in
the wall of the farm house.
The
view of the pleasure ground, no description of which was written, is
taken about half way from the entrance. The recumbent figure on the
right is Venus, which, with the lion, is now almost hidden by bushes.
Beyond was the “Shakespeare corner,” with scenes from his plays; facing
the reader stands Sir Walter Scott, and below him tree bas-reliefs
illustrating his characters. The paintings are gone, and the arch is
covered with a mass of ivy; it will be seen that one was mounted even in
the wall of the farm house.
To the left is a corner of the terrace, beyond which the lower lawn continues between the two great vases. The panel below and to the left of the further vase represents Science trimming the Lamp of Life.
The grounds fall far short of their former glory; only an artist could have kept them what they were; but though it misses “the touch of a vanished hand,” the quiet garden is still a place of great interest and beauty.